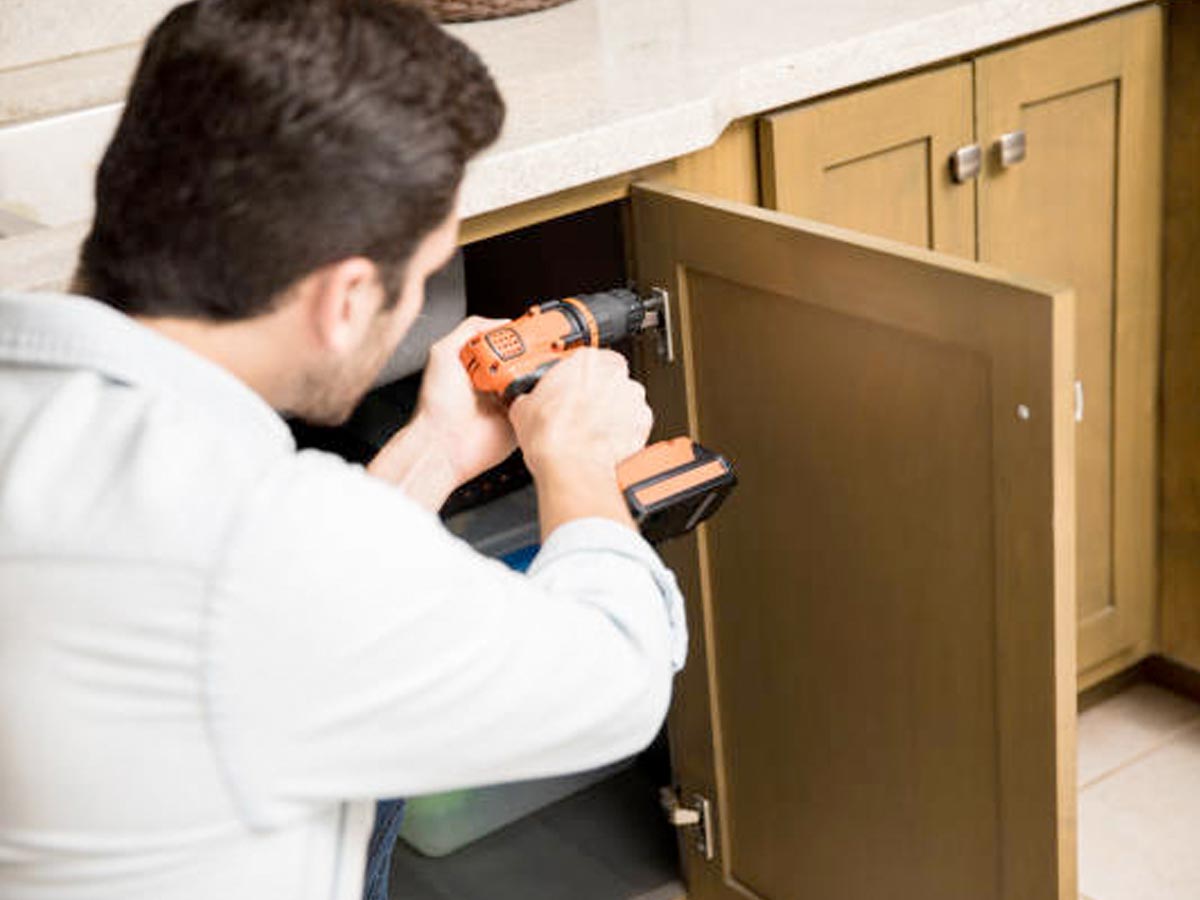Give us an idea of your space, a rough drawing with dimensions of your current kitchen. Highlight any doors or windows and the current layout as best you can.
Look at our kitchen ranges and complete the fields below, give us an idea of what style and designs you like, do you like dark colours? What styles do you prefer? Shaker or modern etc...
Look at our kitchen ranges and complete the fields below, give us an idea of what style and designs you like, do you like dark colours? What styles do you prefer? Shaker or modern etc...
Draw a layout and measure the wall spaces ignoring any existing units.
Mark where the doors and windows are, show if they open inwards or outwards also mark any other obstacles.
Measure the height of each wall plus the width and height of any windows.
Mark any existing fittings such as sockets and extractor fans etc.
![]()
Measure your kitchen
![]()
Know what style suits your lifestyle
![]()
Book your design appointment

Measuring your kitchen
![]()
Floor plan
![]()
Door and windows
![]()
Wall plan
![]()
Existing fittings




